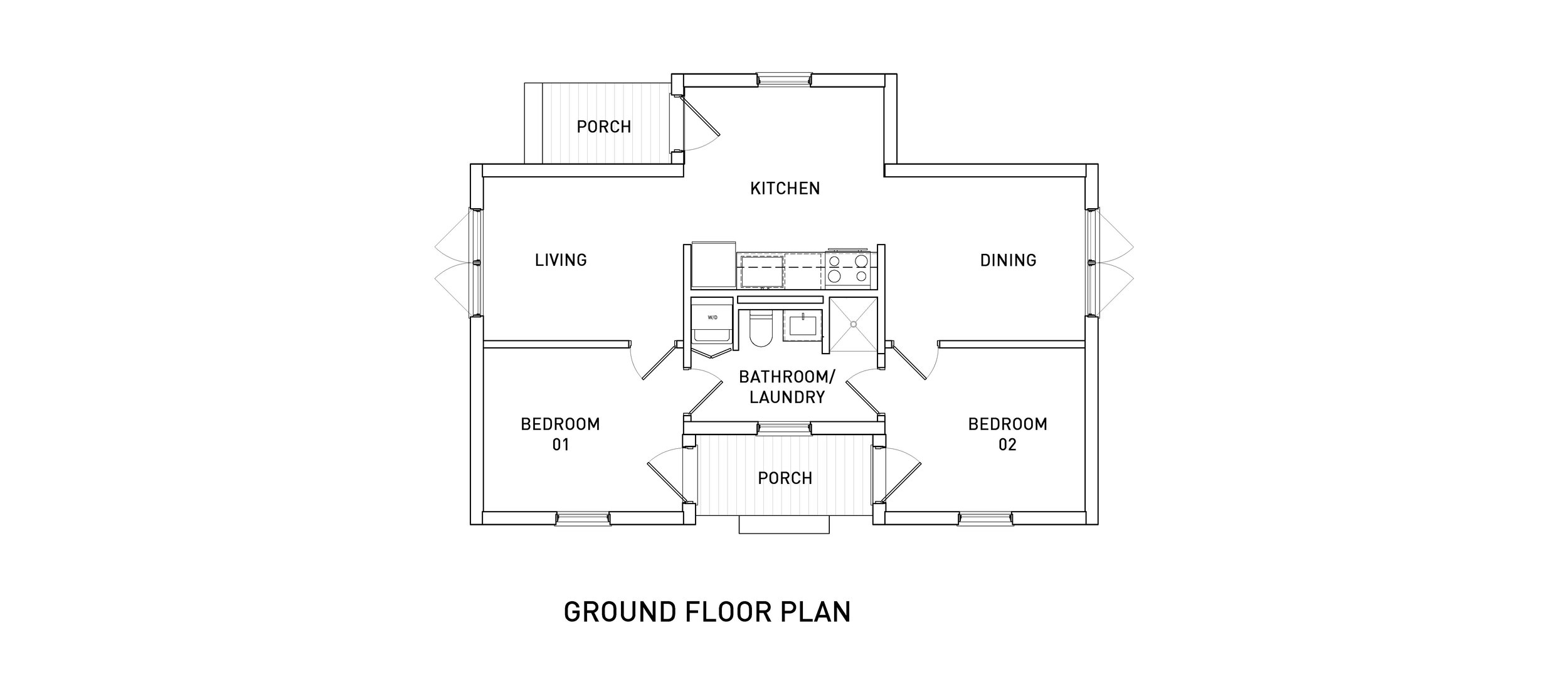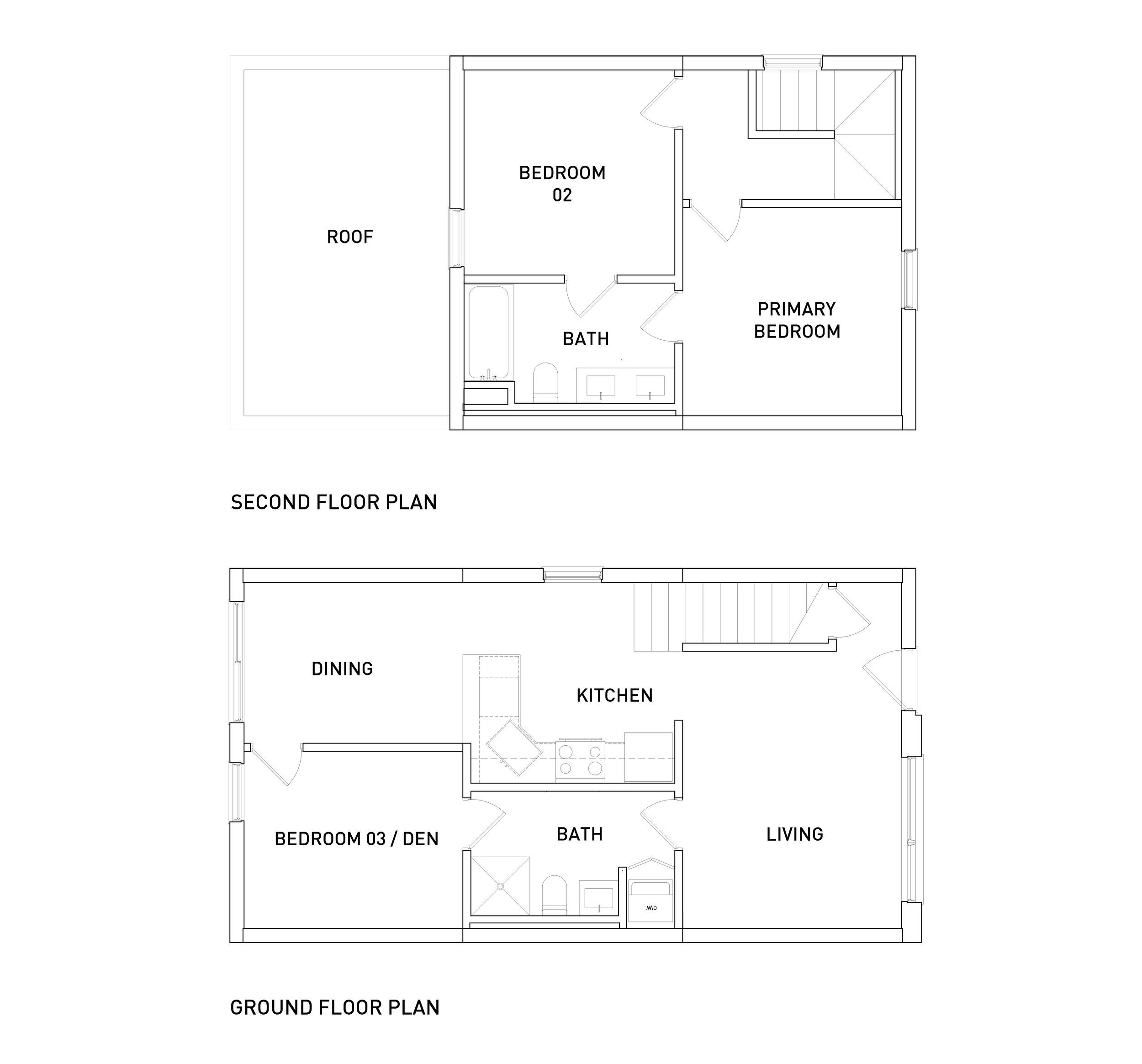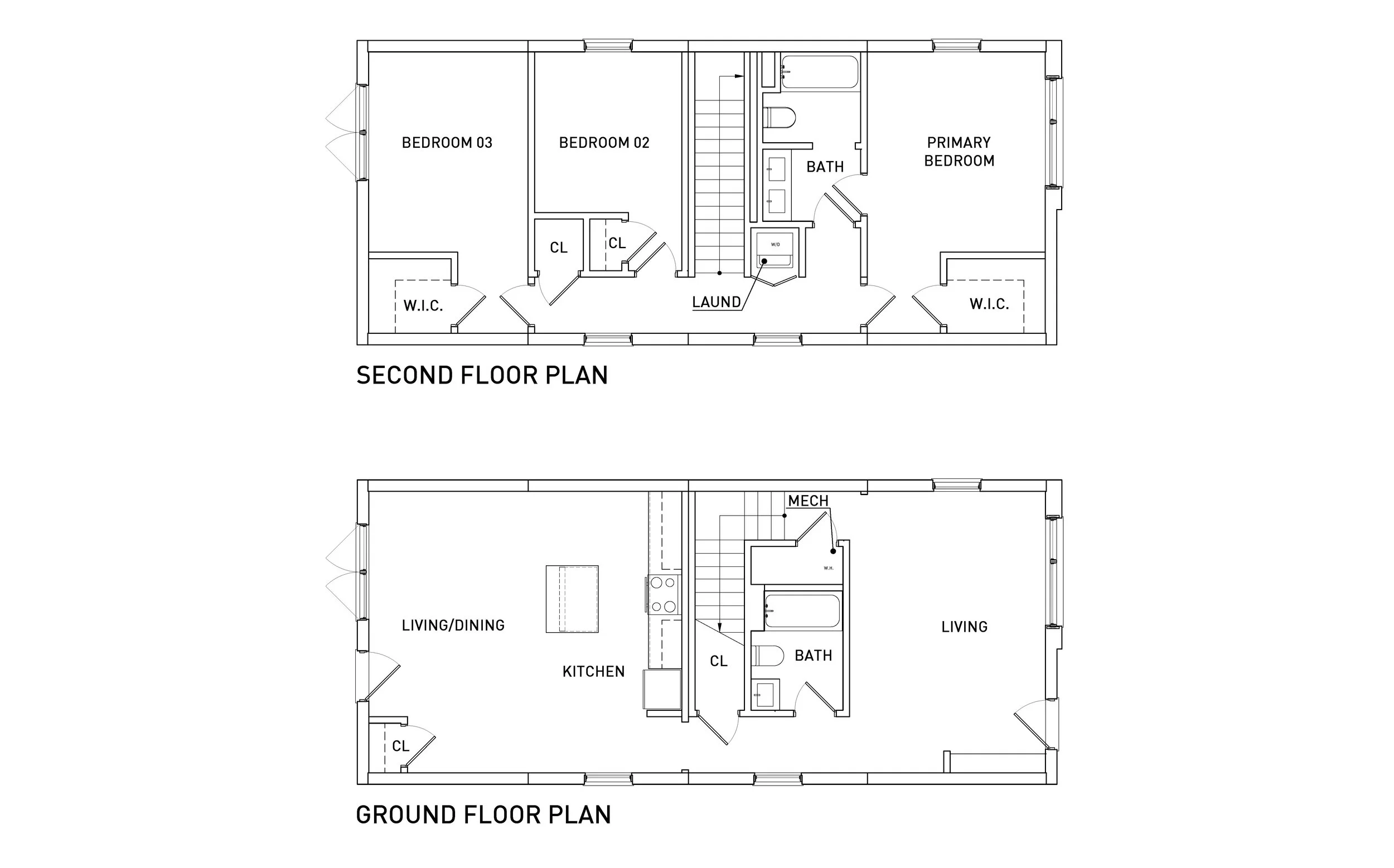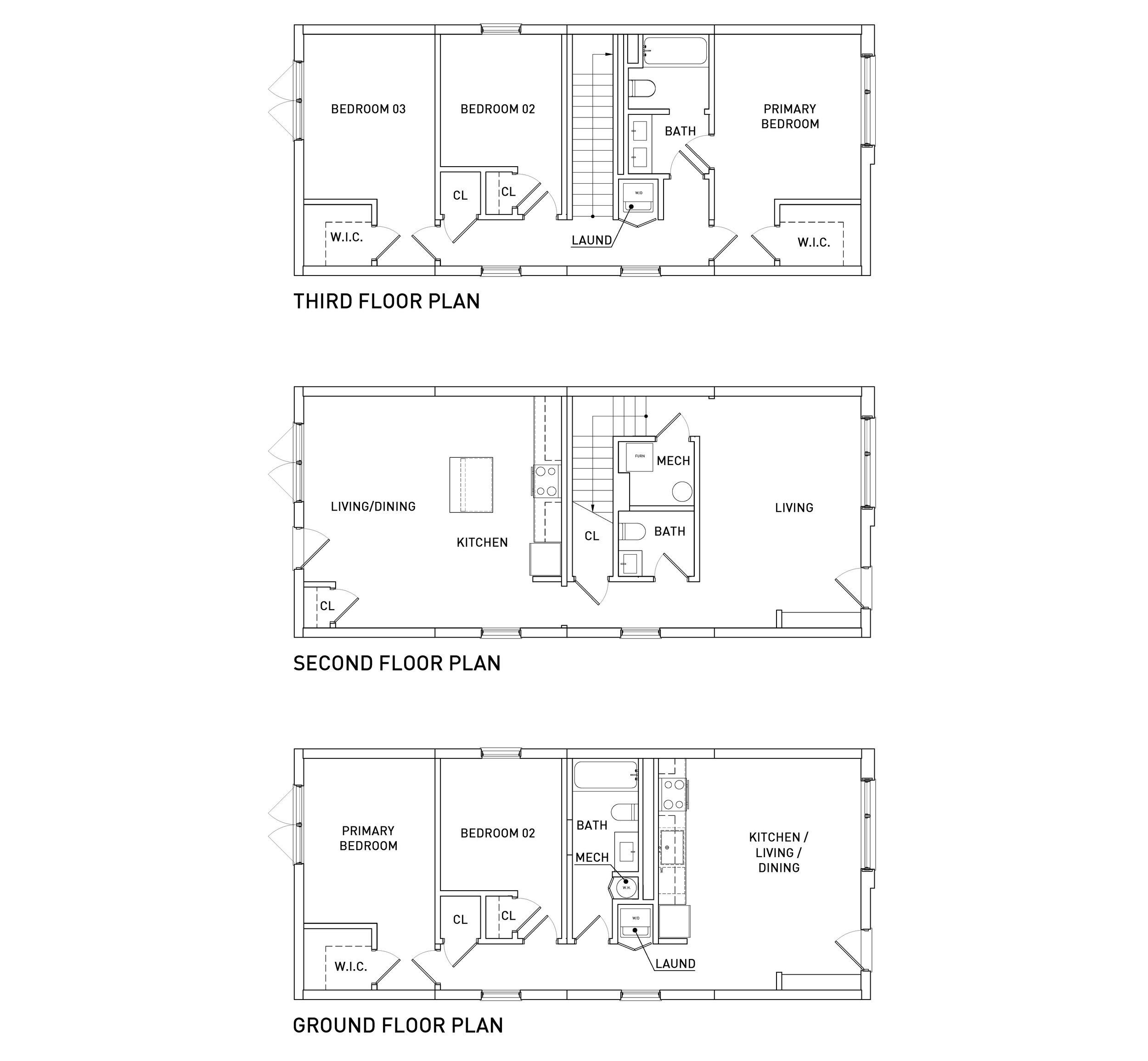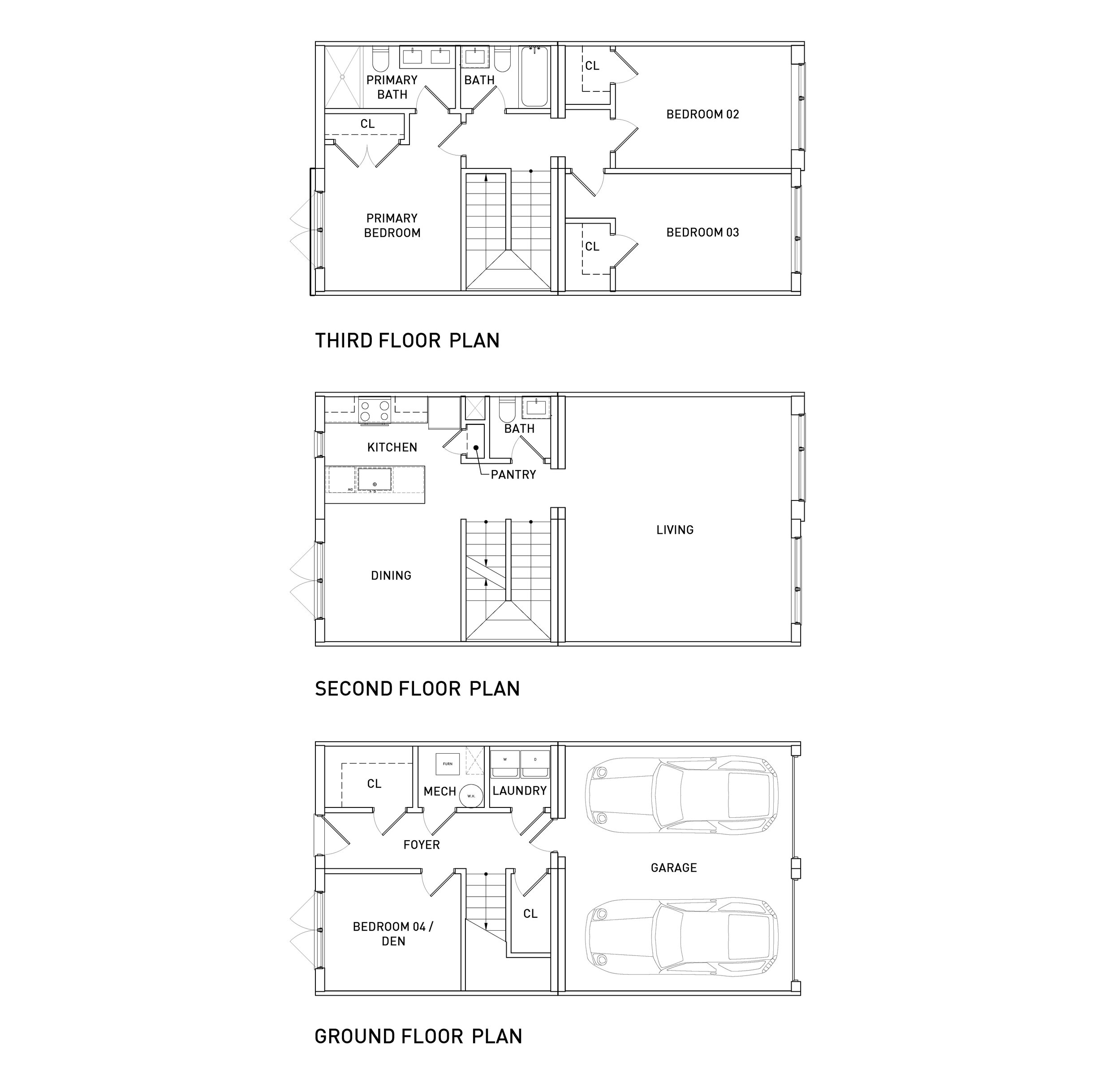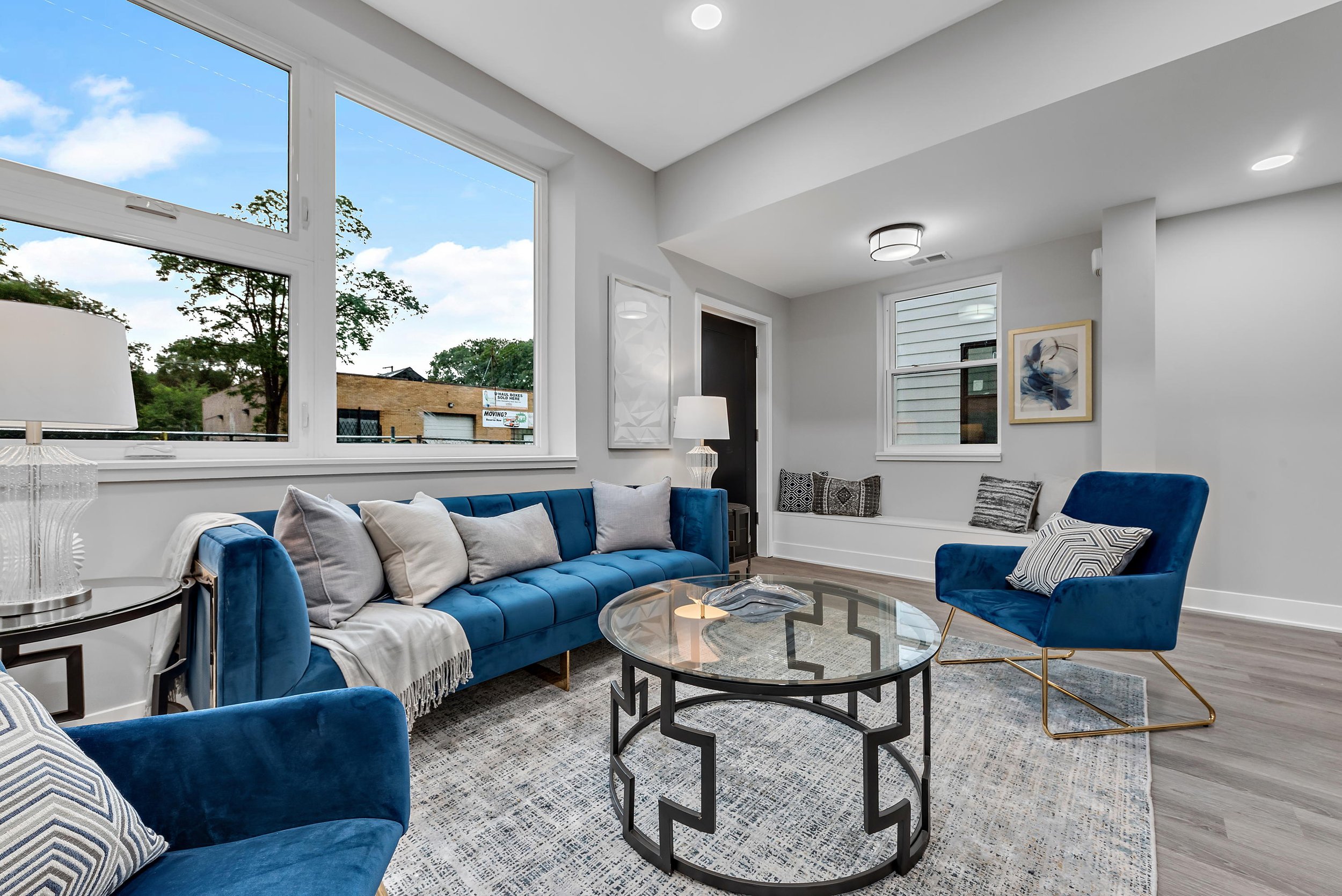
Kinexx homes are thoughtfully-designed with you in mind. Each is carefully-tailored to the needs of real people, their lives, their work, and their leisure

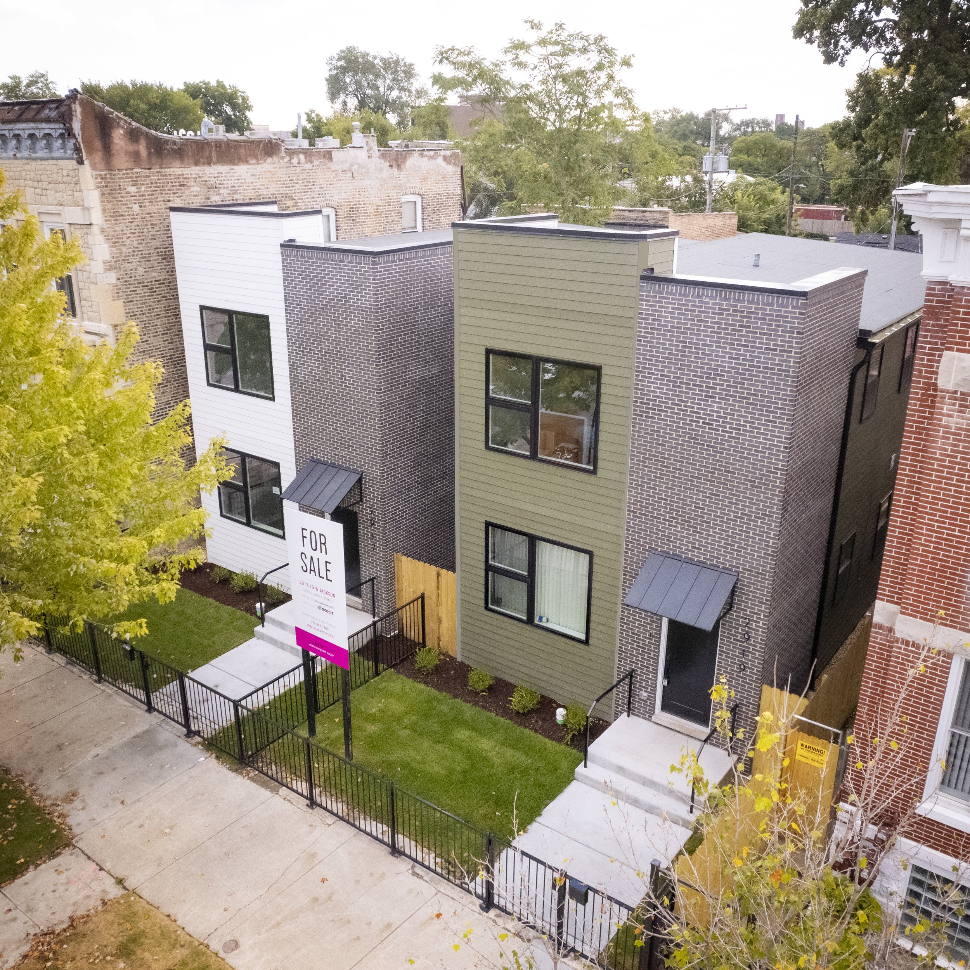



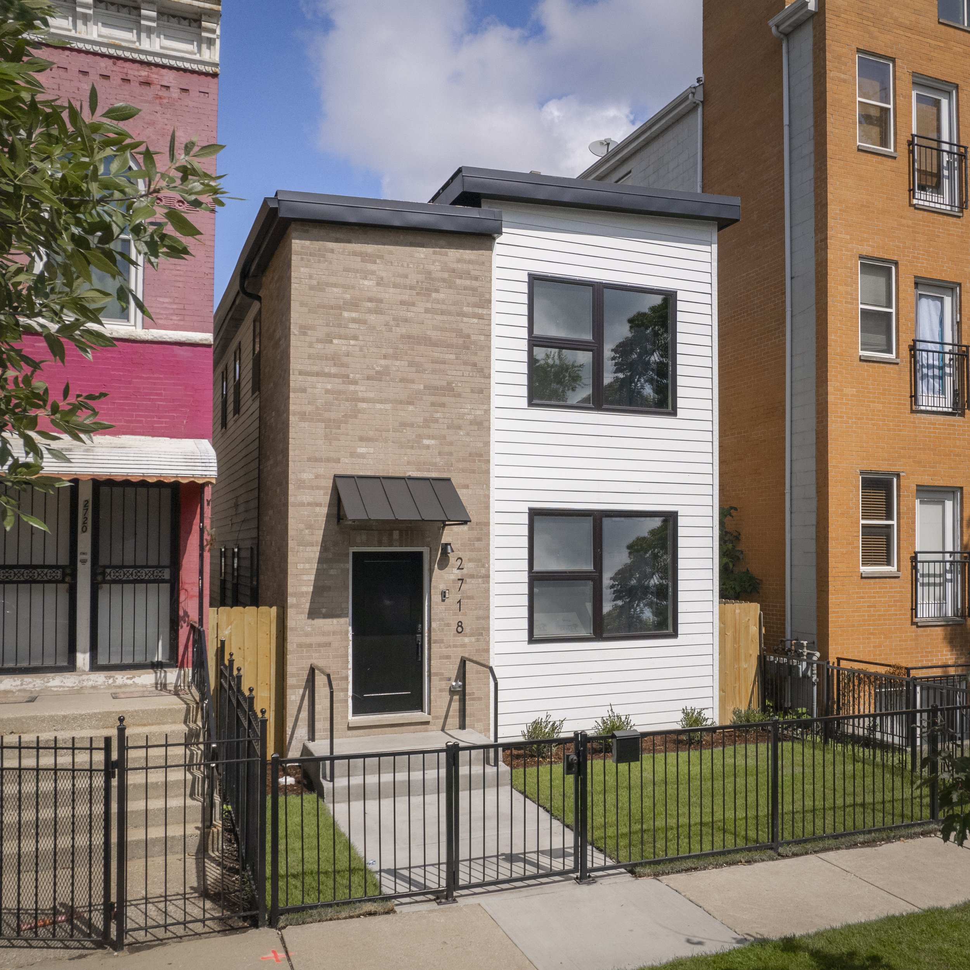








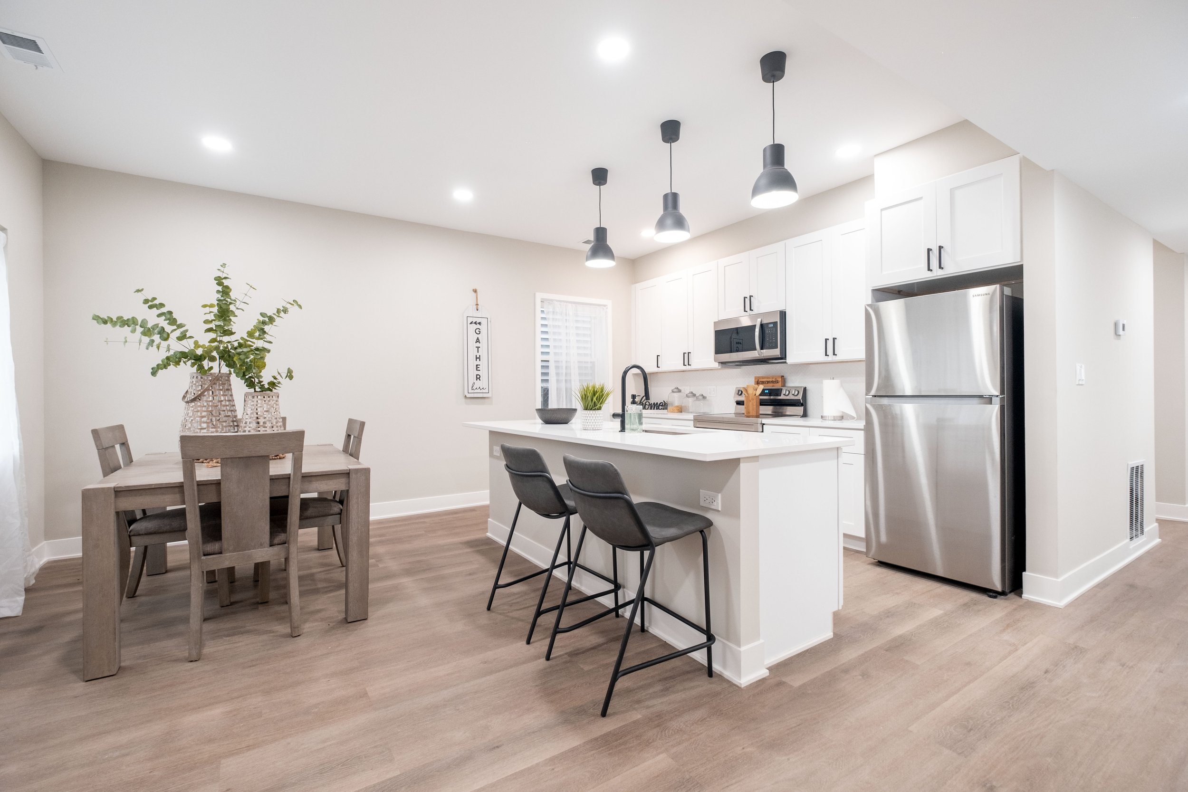



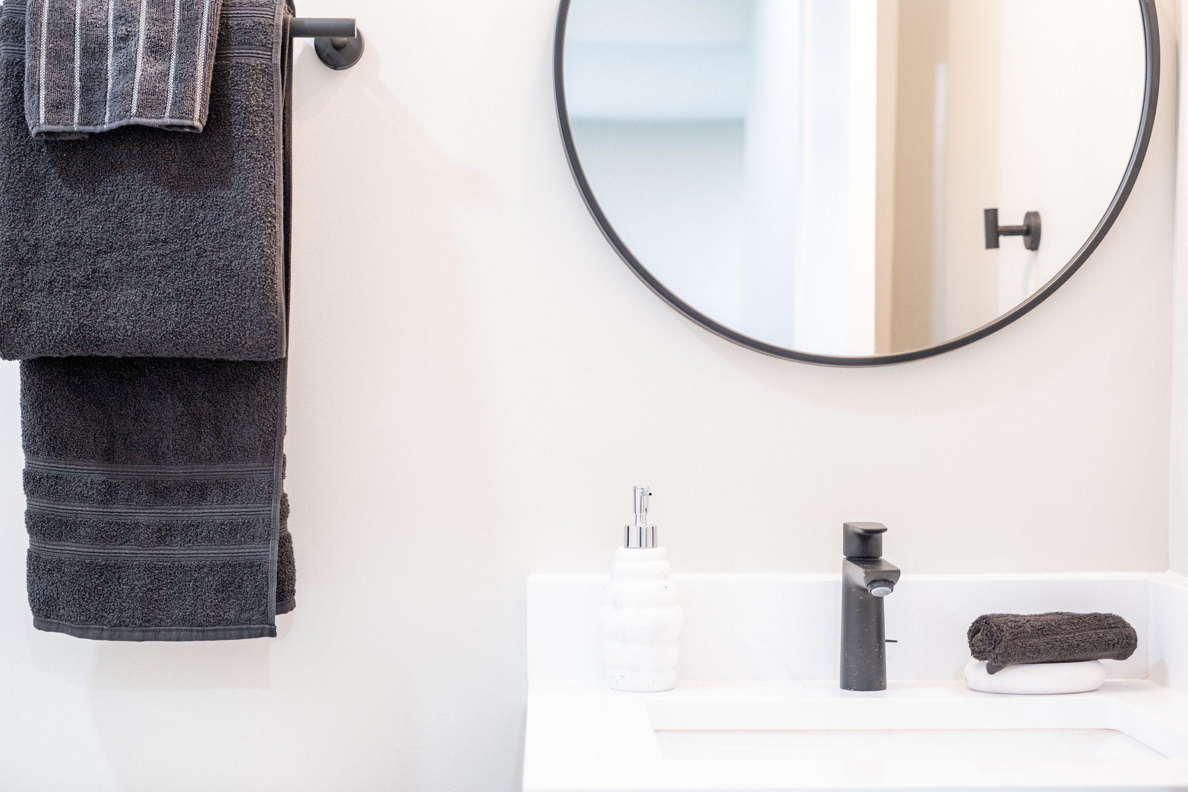



Available Models
EX211
EFFICIENCY HOME
1 bed / 1.0 bath
-
2 bedrooms / 1.0 baths
Area: 480 SF
Width: 24’-0”
Depth: 25’-0”
Stories: 1
# Bedrooms: 1
Primary: 11’-1” x 9’-1”
# Bathrooms: 1.0
Foundation: Slab on Grade
Basement Option: No
Expandable Option: Yes
Two-Flat Version: Yes
EX321
EFFICIENCY HOME
2 bed / 1.0 bath
-
2 bedrooms / 1.0 baths
Area: 710 SF
Width: 34’-10”
Depth: 25’-0”
Stories: 1
# Bedrooms: 2
Bedroom 01: 11’-1” x 9’-1”
Bedroom 02: 11’-1” x 9’-1”
# Bathrooms: 1.0
Foundation: Slab on Grade
Basement Option: No
Expandable Option: Yes
Two-Flat Version: Yes
RX521
SINGLE-FAMILY RANCH
2 bed / 1.0 bath
-
2 bedrooms / 1.0 baths
Area: 986 SF
Width: 19’-0”
Depth: 52’-0”
Stories: 1
# Bedrooms: 2
Primary: 11’-2” x 10’-4”
Bedroom 02: 9’-2” x 10’-3”
# Bathrooms: 1.0
Foundation: Slab on Grade
Basement Option: Yes (Partial)
Expandable Option: Yes
Two-Flat Version: Yes
RX621-D
SINGLE-FAMILY RANCH
2 bed + Optional Den / 1.0 bath
-
2 bedrooms + Optional Den / 1.0 baths
Area: 1,140 SF
Width: 19’-0”
Depth: 60’-0”
Stories: 1
# Bedrooms: 2 + Optional Den
Primary: 11’-2” x 10’-4”
Bedroom 02: 9’-2” x 10’-3”
Den / Bedroom 03: 9’-6” - 9’-2”
# Bathrooms: 1.0
Foundation: Slab on Grade
Basement Option: Yes (Partial)
Expandable Option: Yes
Two-Flat Version: Yes
RX632
SINGLE-FAMILY RANCH
3 bed / 2.0 bath
-
Area: 1,200 SF
Width: 19’-0”
Depth: 63’-2”
Stories: 1
# Bedrooms: 3
Primary: 11’-2” x 10’-4”
Bedroom 02: 9’-2” x 10’-3”
Bedroom 03: 7’-2” x 11’-3”
# Bathrooms: 2.0
Foundation: Slab on Grade
Basement Option: Yes (Partial)
Expandable Option: Yes
Two-Flat Version: Yes
* Lot depths in excess of 125’ may be required
SX532
2-LEVEL SINGLE-FAMILY
3 bed / 2.0 bath
-
Area: 1,120 SF
Width: 19’-0”
Depth: 35’-0”
Stories: 2
# Bedrooms: 3
Primary: 11’-2” x 10’-7”
Bedroom 02: 10’-8” x 10’-5”
Bedroom 03: 12’-2” x 9’-0”
# Bathrooms: 2.0
Foundation: Slab on Grade
Basement Option: Yes
SX832A
2-LEVEL SINGLE-FAMILY
3 bed / 2.0 bath
-
Area: 1,666 SF
Width: 19’-0”
Depth: 44’-0”
Stories: 2
# Bedrooms: 3
Primary: 11’-2” x 12’-6”
Bedroom 02: 9’-2” x 10’-3”
Bedroom 03: 10’-0” x 12’-6”
# Bathrooms: 2.0
Foundation: Slab on Grade
Basement Option: Yes
SX832.5
2-LEVEL SINGLE-FAMILY
3 bed / 2.5 bath
-
Area: 1,666 SF
Width: 19’-0”
Depth: 44’-0”
Stories: 2
# Bedrooms: 3
Primary: 11’-2” x 12’-6”
Bedroom 02: 9’-2” x 10’-3”
Bedroom 03: 10’-0” x 12’-6”
# Bathrooms: 3.0
Foundation: Slab on Grade
Basement Option: Yes
GX1253
2-LEVEL S.F. W/ GRANNY FLAT
S.F. Home: 3 bedrooms / 2.0 baths
Rental Unit: 2 bedrooms / 1.0 baths
-
Area (S.F. Home): 1,666 SF
Area (Rental Unit): 833 SF
Width: 19’-0”
Depth: 44’-0”
Stories: 3
# Bedrooms (S.F. Home): 3
Primary: 11’-2” x 12’-6”
Bedroom 02: 9’-2” x 10’-3”
Bedroom 03: 10’-0” x 12’-6”
# Bathrooms (S.F. Home) : 2.0
# Bedrooms (Rental Unit): 2
Primary: 10’-0” x 12’-6”
Bedroom 02: 9’-2” x 10’-4”
# Bathrooms (Rental Unit) : 1.0
Foundation: Slab on Grade
Basement Option: No
MX842
2-FLAT
2 beds / 1.0 baths per unit
-
Area/Unit: 833 SF
Width: 19’-0”
Depth: 44’-0”
Stories: 2
# Bedrooms/Unit: 2
Primary: 10’-0” x 12’-6”
Bedroom 02: 9’-2” x 10’-3”
# Bathrooms/Unit: 1.0
Foundation: Slab on Grade
Basement Option: No
MX1042
2-FLAT
2 beds / 1.0 baths per unit
-
Area/Unit: 1,140 SF
Width: 19’-0”
Depth: 52’-0”
Stories: 2
# Bedrooms/Unit: 2
Primary: 11’-2” x 10’-3”
Bedroom 02: 9’-2” x 10’-3”
# Bathrooms/Unit: 1.0
Foundation: Slab on Grade
Basement Option: No
MX1264
2-FLAT
3 beds / 2.0 baths per unit
-
Area/Unit: 1,140 SF
Width: 19’-0”
Depth: 63’-2”
Stories: 2
# Bedrooms/Unit: 3
Primary: 11’-2” x 10’-4”
Bedroom 02: 9’-2” x 10’-3”
Bedroom 03: 7’-2” x 10’-3”
# Bathrooms/Unit: 2.0
Foundation: Slab on Grade
Basement Option: No
TX1242.5
TOWNHOME
3 beds + Den / 2.5 baths per unit
-
Area/Unit: 2,235 - 2,715 SF
*areas include 400-460 SF garage
Width: 20’-0” - 23’-0”
Depth: 38’-0” - 40’-0”
Stories: 3
# Bedrooms/Unit: 3
Primary: (10’-7”-11’-7”) x (10’-4”-13’-4”)
Bedroom 02: (13’-8”-14’-8”) x (9’-6”-11’-0”)
Bedroom 03: (13’-8”-14’-8”) x (9’-2”-10’-8”)
Bedroom 04 / Den: (10’-7”-11’-7”) x (9’-2”-10’-8”)
# Bathrooms/Unit: 2.5
Foundation: Slab on Grade
Basement Option: No


